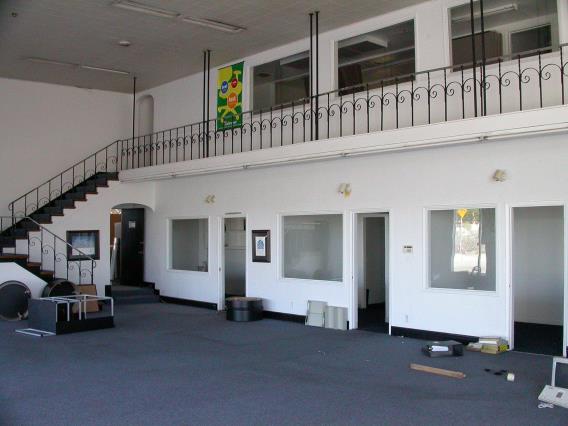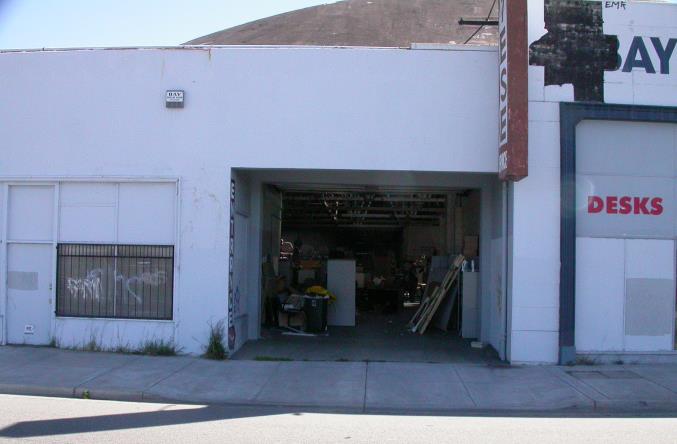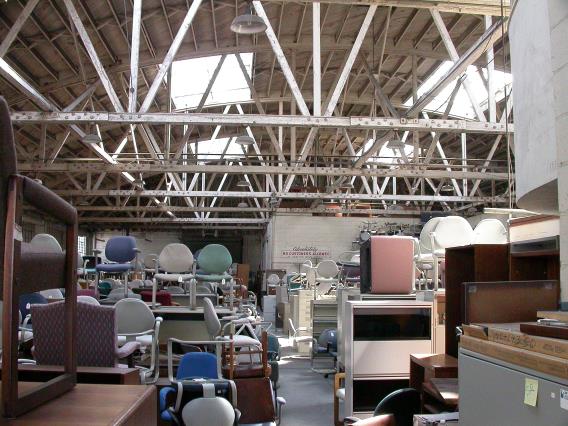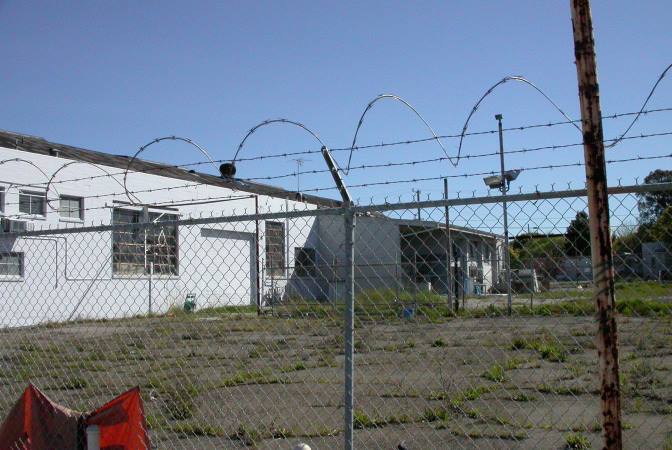
Inside showroom, left side. Upstairs Mezz has large conf. room,
smaller office or two and restroom
Page 2 of
Building Photos is here - July 2003
Page 3 is here (August photos - scissors lift
arrives)
Page 4 of what we did in September is here
Page 5 the first boxes get moved
page 6 Nov. the inside and
front are painted and the big sign is up
See
how we are using the Building in January 2005
and here in November 2005
And now the stages we are going through
since we became the owners and started work on it.
- The Building -
It was built in mid-late 1940s after WWII
The structural engineer commented, "This is a wonderful old building.
They don't build them like this anymore."
(this page of photos taken late March 2003 while we were
considering purchase of the building.)

Inside showroom, left side. Upstairs Mezz has large conf. room,
smaller office
or two and restroom

Right side of rear of show room. There are four offices along
the back wall and men's and women's restrooms and another small office.
Andy and Cathy are inspecting.

Center left front showing rollup door and into interior
The building has housed a used office furniture company for the past couple
years.
For its earlier life it was a GMC-Pontiac Car Dealership + body and paint shop
27,000 sq feet!

Right side of front - behind this glass is the showroom you see in the top photos.

A view up through the center of the warehouse.
Lots of skylights make for nice lighting. This furniture has all been
abandoned by the previous tenant and will be sold at auction.
See a July view of the same part of the warehouse
with furniture gone HERE.
See a view of the warehouse Jan. 2005 - in full use by us for yarn and needles.

Part of side lot next to building - this shows the
depth of the building through the entire block.
The rear of the building has rollup door where we will receive container
shipments.
The side yard is a little smaller than the building -
approx.
24,000 sq ft. for the lot and 27,000 for the building.
The entire land size is just under an acre.
See how we are using the Building in January 2005